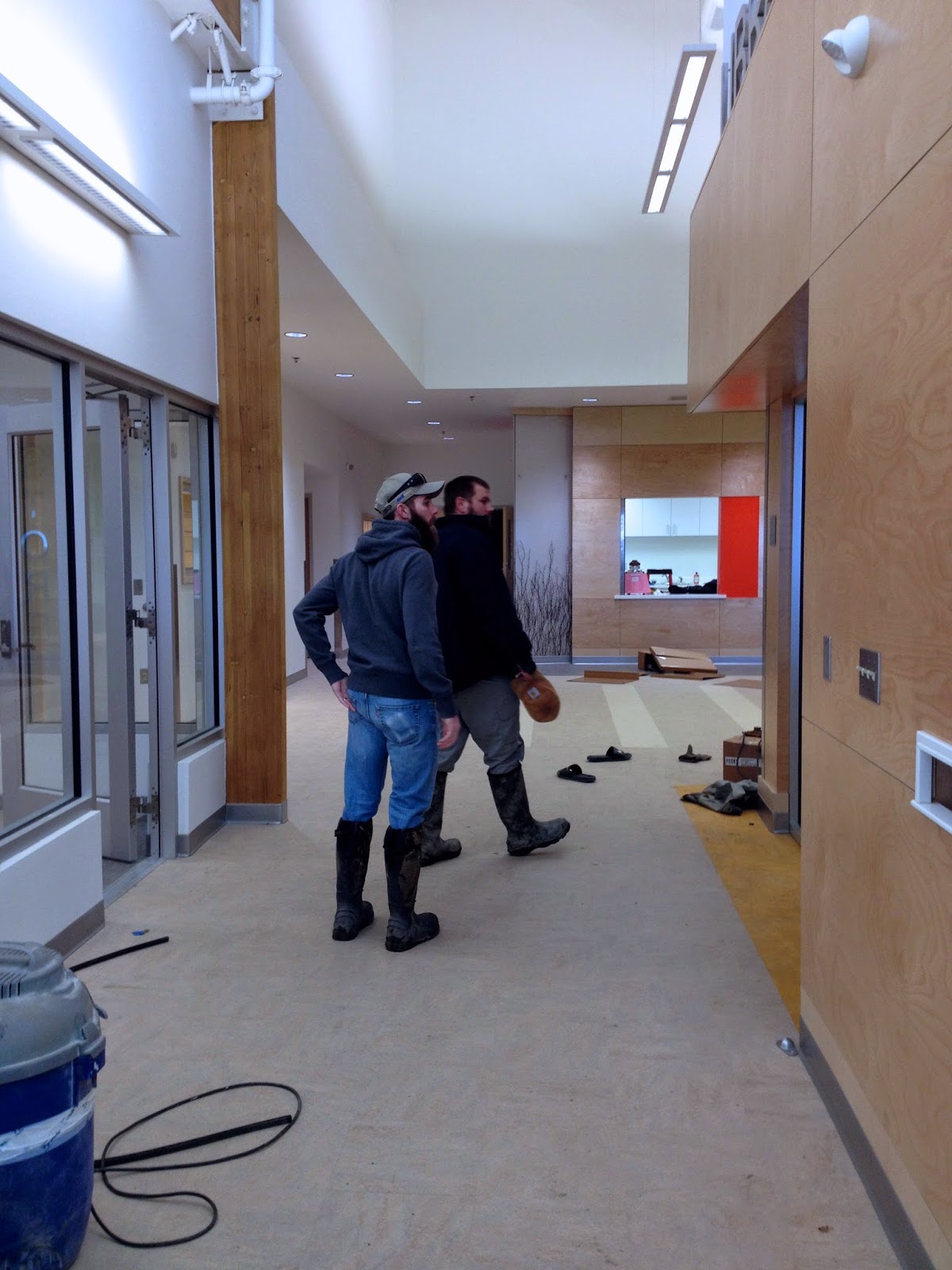I finally got a chance to tour the new school and take some pictures. We went on a walk to the new school and were invited in by a friendly construction worker.
Here are some pictures before (Fall 2012) and after (Spring 2014)...
On our walk to the new school, we passed by a scrap yard.
The barriers around the playground.
Elementary on the first floor and junior high/high school on the second floor.
Just testing out the equipment, yep it works!
The teeter totter works great too!
The outdoor basketball court.
Front doors
Main office on the left as you walk in.
Library on the right as you walk in.
Inside the library.
Main office
The cafeteria/commons area
The student store/concessions
Cafeteria/commons area restrooms
Inside the student store
The gymnasium
Observation windows from the second floor hallways.
Some boxes already moved over from the old school.
Weights room off from the gym.
Women's locker room
Cafeteria tables
The kitchen and serving window.
Computer lab off from the cafeteria/commons area.
The Yupik (native language) classroom.
The Yupik room looks out at the main entrance.
Back inside the main office...
Two "time out" rooms... the gray signs literally say "time out room."
The main office "lounge."
staff mailboxes
Lime green stairs
Elementary hallway bulletin boards outside classrooms.
One kindergarten room.
Cubbies in each elementary classroom.
A personal bathroom and external sink in each elementary classroom.
Each classroom has a dry erase board that slides open for more storage.
Color coded rooms
Upper grade elementary classes have individual desks.
Elementary teacher workroom.
Elementary classroom
Every classroom has a Smart board.
An elementary classroom bathroom.
7-12th grade lockers along the second floor hallway.
7-12 grade classrooms have two person tables and awesome exposed wood beams.
Plenty of storage!
The science lab
Rotating mirror above teacher demonstration counter.
The counselor's office on the second floor.
The second floor restrooms.
The 7-12 Language Arts classroom on the left has a blue theme.
This would have been my classroom this year if we moved into the new school.
The classroom next door.
Observation window looking into the gym.
7-12 Special Education classroom.
7-12 grade teacher workroom on the second floor.
Walking home in the dusty dirt.


















